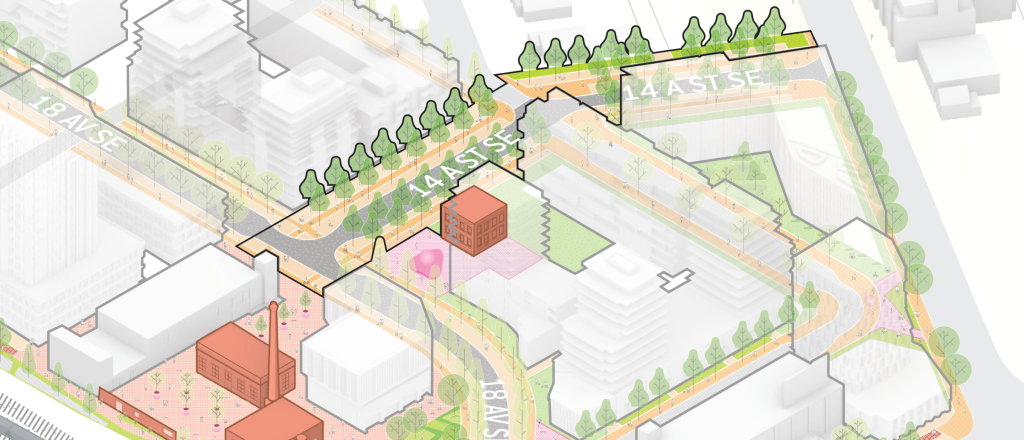Design
We bring a wealth of knowledge to every project, whether we're designing active transportation facilities, developing conceptual and functional intersection designs, or providing design input to parking solutions. Our innovative designs balance function, safety, and sustainability.
Public Projects

10th Avenue Corridor Bike Lane Design
The City of Vancouver planned for new separated cycle tracks on one of its oldest and most popular cycling routes – the Off-Broadway bikeway route, with one section passing through the VGH Health Care Precinct.
Our team provided background information on how the corridor was currently used by developing a multi-modal data collection program. We also analyzed and evaluated traffic lane closure options. Our work was instrumental in informing a balanced design solution that limited lane closures and parking loss while meeting the City’s objectives to provide separated cycle tracks and space for landscaping.

Davie Village Public Space Improvements
Jim Deva Plaza will be the “Heart” of Davie Village and representative of Vancouver’s historical LGBTQ community. The City’s objectives for the public space included exploring options for recognizing Jim Deva’s life, creating a gathering space for a variety of programming, improving walkability, maintaining cycling connectivity, and supporting local businesses.
Our team reviewed existing traffic patterns and analyzed the effect of closing a portion of the street for the plaza. We also provided input on street dimensions, traffic controls, and bus stop configurations.

224 Street Conceptual Design
The District of Maple Ridge was redesigning 224th Street near Spirit Square in the town center to create a pedestrian-friendly environment while maintaining efficient vehicular traffic.
Our team was responsible for advising on lane widths and other key criteria, designing traffic calming features, and providing ongoing design advice through the detailed design and construction phases. The District of Maple Ridge implemented the recommended design improvements, which have greatly contributed to an improved pedestrian environment on this key downtown street.

Sapperton Neighbourhood Street Design Guidelines
New Westminster’s diverse Sapperton neighbourhood includes a commercial high street, a hospital precinct, and the newly developed mixed-use community called the Brewery District. With various uses, different streets within the neighbourhood had to be designed to function for different user groups.
Our team developed street design principles focused on accommodating active modes, transit vehicles, and general-purpose traffic while balancing the needs for loading and servicing vehicles for the surrounding commercial and hospital uses. We provided key inputs on street dimensions, traffic controls, active transportation connections, and transit stop locations.
Private Projects
 Image Source: UBC Properties Trust
Image Source: UBC Properties Trust
UBCO Interdisciplinary Collaboration & Innovation Building Loading Court & Access Design
UBC Okanagan’s Interdisciplinary Collaboration and Innovation Building will support interdisciplinary teaching, learning, research, and community engagement in a four-storey building with 13,185 m2 of space.
Our team supported the schematic design process by providing input on the loading court design and completing a review of the vehicular access and parking. We worked with the clients’ Design Team to develop the geometry for the new access road. We conducted a swept path analysis to confirm vehicle maneuvering of various design vehicles within the loading court.
 Image Source: DIALOG
Image Source: DIALOG
UBC Diesel Bus Exchange Conceptual, Schematic, & Detailed Design
Translink was redeveloping the Diesel Bus Exchange and layover facility at the University of British Columbia. Our team developed an initial exchange layout concept to identify the orientation of bus stops to minimize the interaction between pedestrian and bus movements.
During the project’s second phase, we worked as part of a multi-disciplinary team to develop a new schematic design. Our team was instrumental in identifying and developing the preferred design concept that minimized pedestrian/bus interaction, ensured efficient and safe bus operations, and supported student housing development above the at-grade layover space.

Vernon 32 Avenue Engineering Design
In the beginning stages of designing 32 Avenue in Vernon, limitations were discovered along the existing right-of-way. These constraints made it difficult to put into effect the cross-section outlined in The City of Vernon’s Integrated Transportation Framework. This situation created challenges in achieving a balance between the requirements of all roadway users.
Our team developed alternate cross-section options for consideration along 32 Avenue between Pleasant Valley Road and 15 Street. To develop the options, we completed a Transportation Review to establish modal priority and identify constraints along the corridor.
![]() Image Source: Cidex
Image Source: Cidex
Beacon Heights Transportation Impact Assessment & Intersection Design
The Shoppes at Beacon Heights is a narrow commercial retail site in northwest Calgary. The site is located across from the primary access to the Beacon Hills regional shopping centre. Limiting intersection impacts was a key consideration of the intersection’s design.
Our team prepared an approved design to maintain connectivity to/from Stoney Trail but with limited impacts on shopping center traffic movements. Additionally, we designed the internal site roadway and secondary access to accommodate fuel tanker truck movements for the Shell gas station.
 Image Source: CivicWorks
Image Source: CivicWorks
Brewery-Rail District Transportation Impact Assessment & Roadway Design
Brewery Rail lands are located adjacent to the inner-city community of Inglewood, near the future Ramsay/Inglewood LRT Station. The planned compact mixed-use site redevelopment will include 1,750 residential units and 600,000 ft2 of commercial.
As part of our land use redesignation application, we designed a unique public roadway geometry to avoid demolishing historical buildings. Additionally, we provided a Transportation Impact Assessment for the Brewery Rail lands.

SFU Lot 24 Transit Exchange Design & Operations Analysis
The development of Lot 24 at SFU included the re-design and integration of the SFU Transit Exchange within and adjacent to the site.
Our work included transportation design and supporting traffic operations analysis for the development. Our team developed several transit exchange options to meet Translink’s functional requirements. TransLink, Coast Mountain Bus Company, the City of Burnaby, UniverCity Community Trust, SFU, AECOM, and Mosaic were engaged to review, evaluate, and approve these design options.